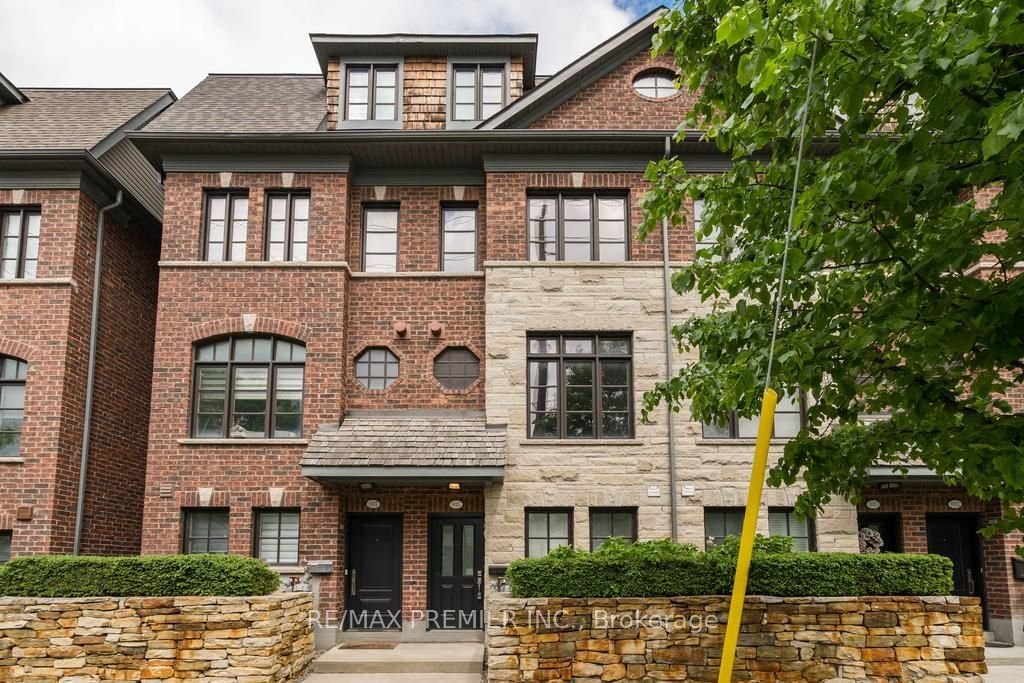$1,048,888
$*,***,***
3+1-Bed
3-Bath
1500-2000 Sq. ft
Listed on 2/5/24
Listed by RE/MAX PREMIER INC.
Welcome To 8315 Kipling, An Exquisite 3-Story Executive Townhouse In Riverside Village, Masterfully Crafted By The Renowned Dunpar Homes. This Luxurious Residence Boasts A Contemporary Eat-In Kitchen Adorned With Granite Countertops & S/S Appliances, Leading To A Private Deck For Your Enjoyment.The Main Floor Offers An Open-Concept Design With Soaring 10'ceilings, Hardwood Flooring, Crown Molding & A Cozy Gas Fireplace, Creating A Warm And Inviting Ambiance. The Piece De Resistance Awaits On The Third Floor, Where You'll Discover A Grand Master Retreat With A Walkout Balcony, Perfect For Savoring Tranquil Moments. This Retreat Also Features A Spacious Walk-Through Closet & A 5-Piece Ensuite, Ensuring Your Comfort And Convenience. Additionally, The Townhouse Offers Generously Sized Bedrooms, A Convenient Garage Entrance, A Separate Office Space, & A Fully Loaded Package That Includes A Heated Entrance Floor, A Smart Thermostat, A Monitored Alarm, 2-Car Garage, & Much, Much
This Residence Is A Testament To Contemporary Luxury Living Providing Both Elegance & Functionality. Don't Miss The Opportunity To Make It Your Own! Close To Schools, Parks,
To view this property's sale price history please sign in or register
| List Date | List Price | Last Status | Sold Date | Sold Price | Days on Market |
|---|---|---|---|---|---|
| XXX | XXX | XXX | XXX | XXX | XXX |
| XXX | XXX | XXX | XXX | XXX | XXX |
| XXX | XXX | XXX | XXX | XXX | XXX |
N8045600
Att/Row/Twnhouse, 3-Storey
1500-2000
7
3+1
3
2
Built-In
2
6-15
Central Air
Y
N
N
Brick, Stone
Forced Air
Y
$4,566.76 (2023)
78.00x17.00 (Feet)
